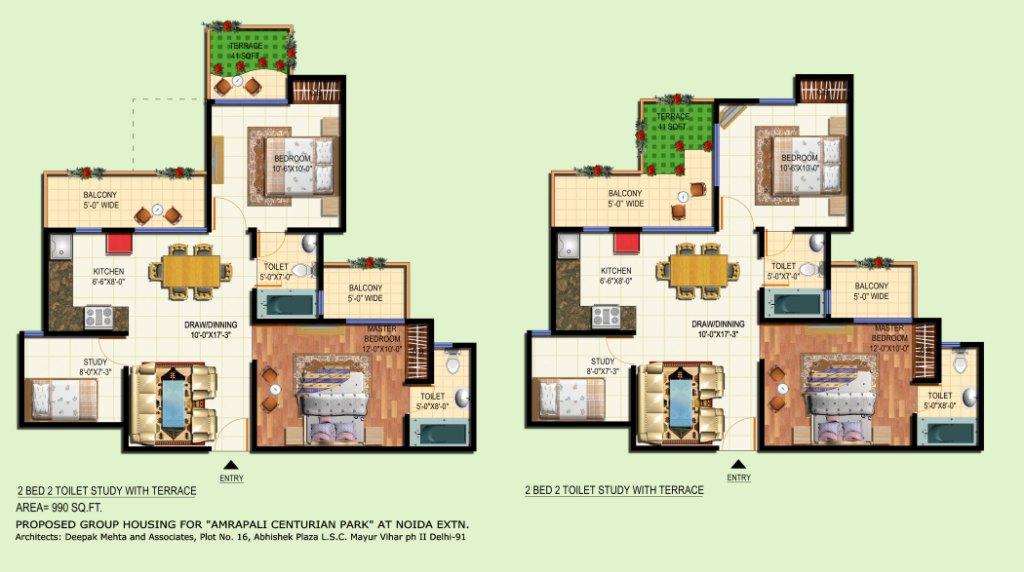Amrapali Tropical Garden Noida Extension – Offering you the whole world!
Amrapali Tropical Gardens Terrace Homes is our Endeavour to create luxury space, where man and nature co-exist in perfect harmony. Amrapali Tropical Gardens homes which are upscale but unpretentious, contemporary without being trendy, functional as well as aesthetically enticing.
At Amrapali Tropical Gardens every unit having access to an independent Terrace Garden, witness the calming and harmonious interplay of indoor and outdoor spaces with the lush central landscaped greens that all apartments overlook. Step out into the terrace and you will get a feeling of living in paradise, surrounded by green gardens all around.
Amrapali Tropical Garden Heights Highlights!
» Vastu and Eco Friendly Layout
» 2 tier hi-tech security through CCTV Surveillance
» Ample car parking space with extension facilities
» Swimming Pool,Club,Gymnasium , Billiards/ cards room
» Landscaping within the complex
» Round the Clock Security
» Fire Fighting and detection system as per standards
» 24 hours Power backup • Rain water harvesting
» Area for Sports activities • Mosaic Piazza Garden
» Wi - Fi enabled complex • Party lawn
» Area for Sports activities • Mosaic Piazza Garden
» Water body, Jogging track & Acupressure walk meditation lawn
» Project surrounded by I.T. Parks of famous companies
» Situated at 130mt road 100 meter Green belt
» 75% open Area • Plot size 25 Acre
Amrapali Tropical Garden Site Plan

Amrapali Verona Heights Specifications
STRUCTURE |
||
| Earthquake Resistant RCC Framed | ||
Bedroom |
Windows |
|
| Floors : Vitrified Tiles/Laminated Wooden flooring in master bedroom
Walls : OBD Paint Ceiling : Designer POP |
|
|
Living / Dining / Lobby Passage |
Lift Lobby |
|
| Floors : Vitrified tiles/equivalent
Walls : OBD Paint Ceiling : Designer POP
|
Floors : Combination of different colors of marble/stone in pattern
Elevator : High Speed Elevators |
|
Kitchen |
Toilet |
|
| Walls : Designer Ceramic Tiles with boarder up to 2 ft. above counter
Floor : Combination of antiskid tiles and vitrified tiles Counters : Granite working platform Fittings and Fixtures : CP Fitting, Stainless Steel Sink Wooden Work : Semi Modular Kitchen
|
Walls : Designer Ceramic Tiles
Floor : Combination of antiskid ceramic tiles / vitrified tiles Fittings / Fixtures : ISI fitting, granite counters, standard chinaware fixtures & fittings for geyser water supply Water : Hot & Cold water pipelines provision |
|
Doors |
Balcony |
|
| Entrance Doors : Polished Skin Doors
Internal Doors : Hardwood frame with flush door shutter
|
Floors : Antiskid ceramic tiles/terrazzo tiles
Walls & Ceiling : OBD Paint |
|
Electrical |
Water |
|
| Modular switches
24 Hrs. Power backup provision |
Drinking Water treatment facility by identical R.O system | |
Contact us
 |
23 VDS Market, 1st Floor, Sector - 51, Noida 201301 Website: www.amrapalinoidaextension.co.in |













 7 Nov, 2013
7 Nov, 2013